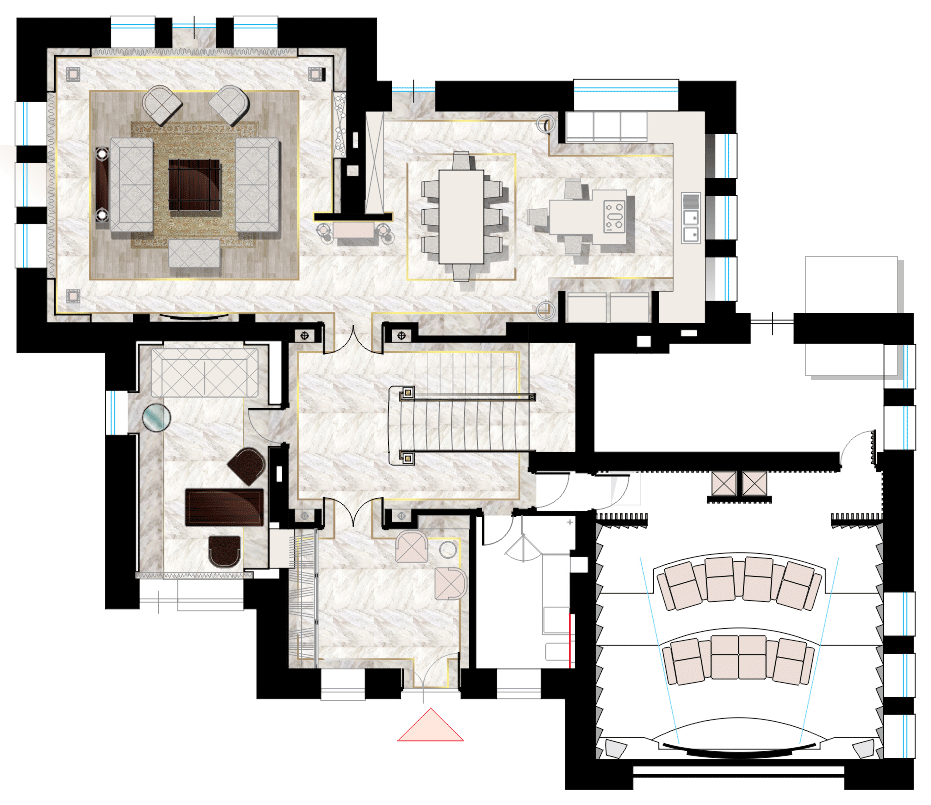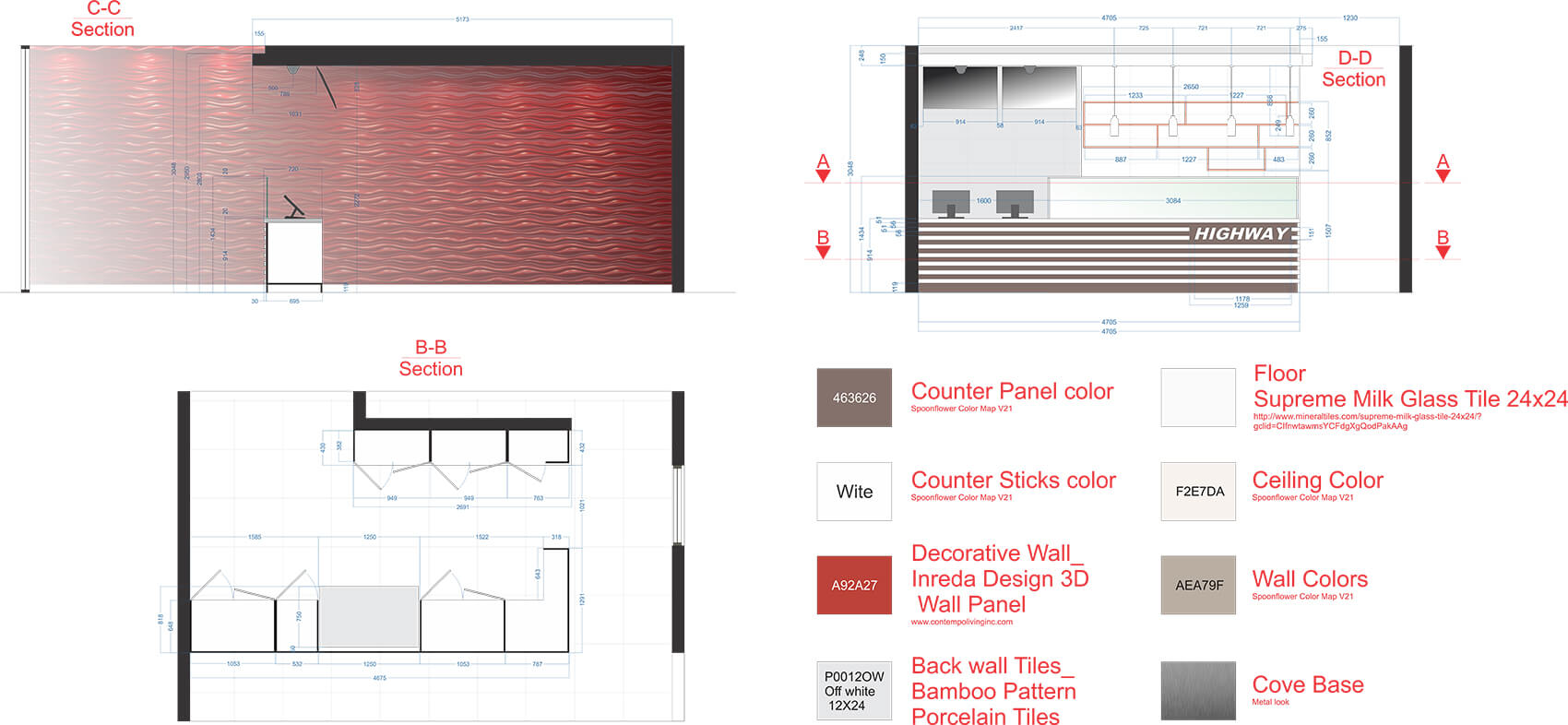Exterior and interior elevation renderings are an efficient and effective way to present an architectural subject. If done right, 2D plans and elevations can bring life to a project without the necessity of producing perspectives – and at Visual 3 Dwell, we do it right.
Our team of accredited professionals have the discipline, skills, and experience to render superb architectural elevations, promptly, and at a competitive price.

Architectural Floor Plan
Floor Plan Illustration
Our talented team can enhance an illustrated floor plan for a realistic appearance with gradation, cast shadows, and extend the image to include landscaping and the surrounding site. With the use of a cutaway view, we can take the flow of your floor plan to an entirely new level. Architectural 2D plans and elevations can be rendered in any of our presentational styles.
We can add dimension to a flat 2D architectural drawing with carefully projected, in-scale shadows, and create a frame for the image with environmental features such as trees, landscaping, and mountains. By adding color, texture, and reflections, we can further embellish a 2D elevation to produce a stunning, realistic image.
Our team can transform your building elevation drawings into detailed, fully colored 2D elevation renderings. We can work from your sketches, CAD, and PDF drawing files to craft a stunning 2D color elevation with texture, shadows, and background, for an effect that comes close to a 3D rendering.

Advantages of2d plans and elevations

Colored 2D site and floor plans are used by builders, developers, realtors, and designers. In the development and approval process, they provide site maps that are easy to understand. For project illustration and advertising, they provide layouts of floor plans and furniture.
A black and white architectural blueprint can be warmed up considerably with color and textured images, furniture, and finishes for residential and commercial plans. 2D plan and elevation drawings can save designers time and still provide a professional product for an impressive presentation.
2d plans& elevation rendering
The passionate professionals who make up our team are fully committed to a single purpose – to provide clients with superior products and services. We have more than a decade in visual design, with an aspiration to beauty as our key to success. Contact us to learn more about our 2D plans and elevation rendering services.

We can achieve outstanding results in an impressive time frame, at very competitive prices.Contact us at Visual 3 Dwell to find out more about our services. Expect to be impressed, we have the highest professional standards, and take great pride in the quality of our products.

